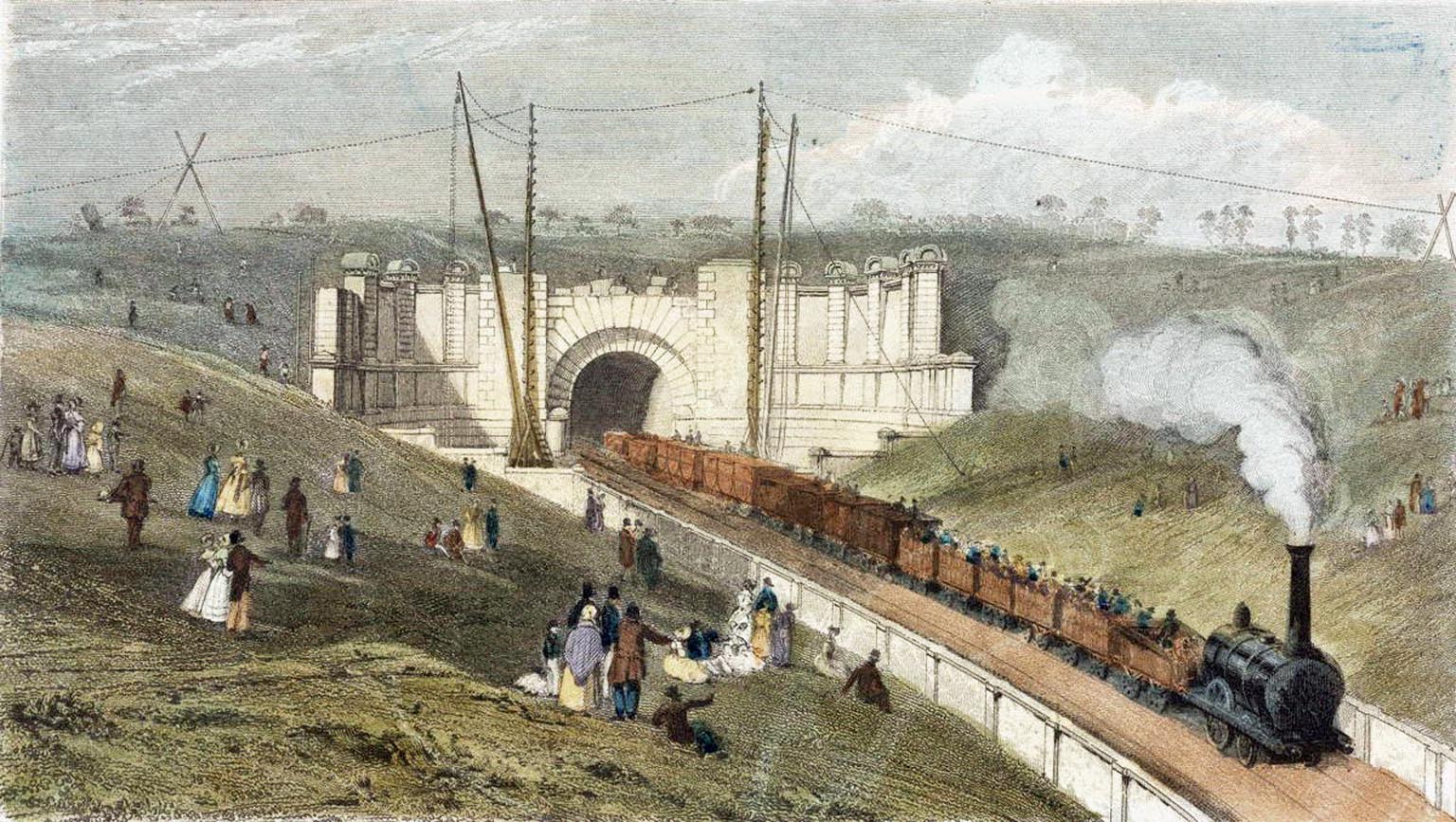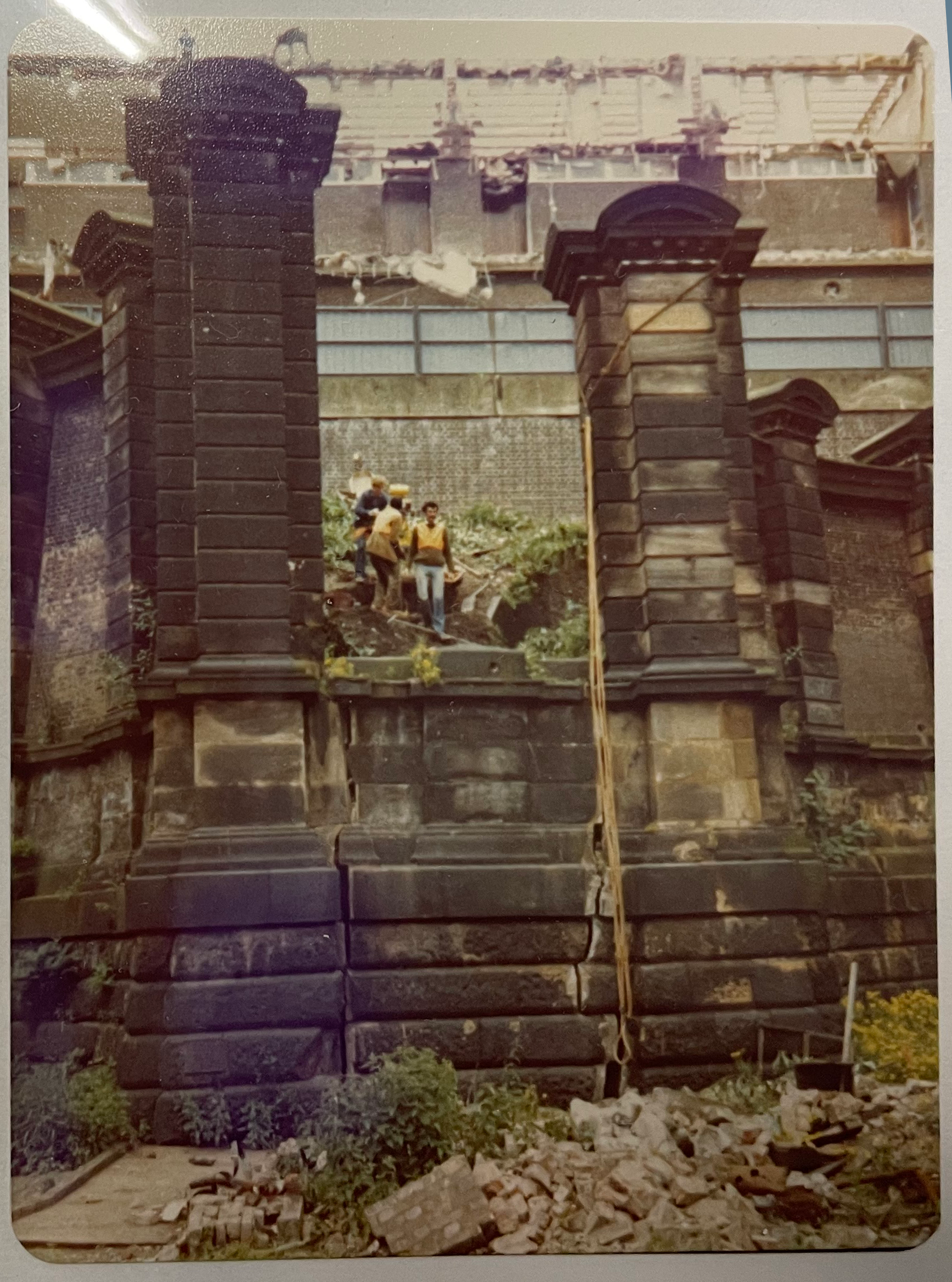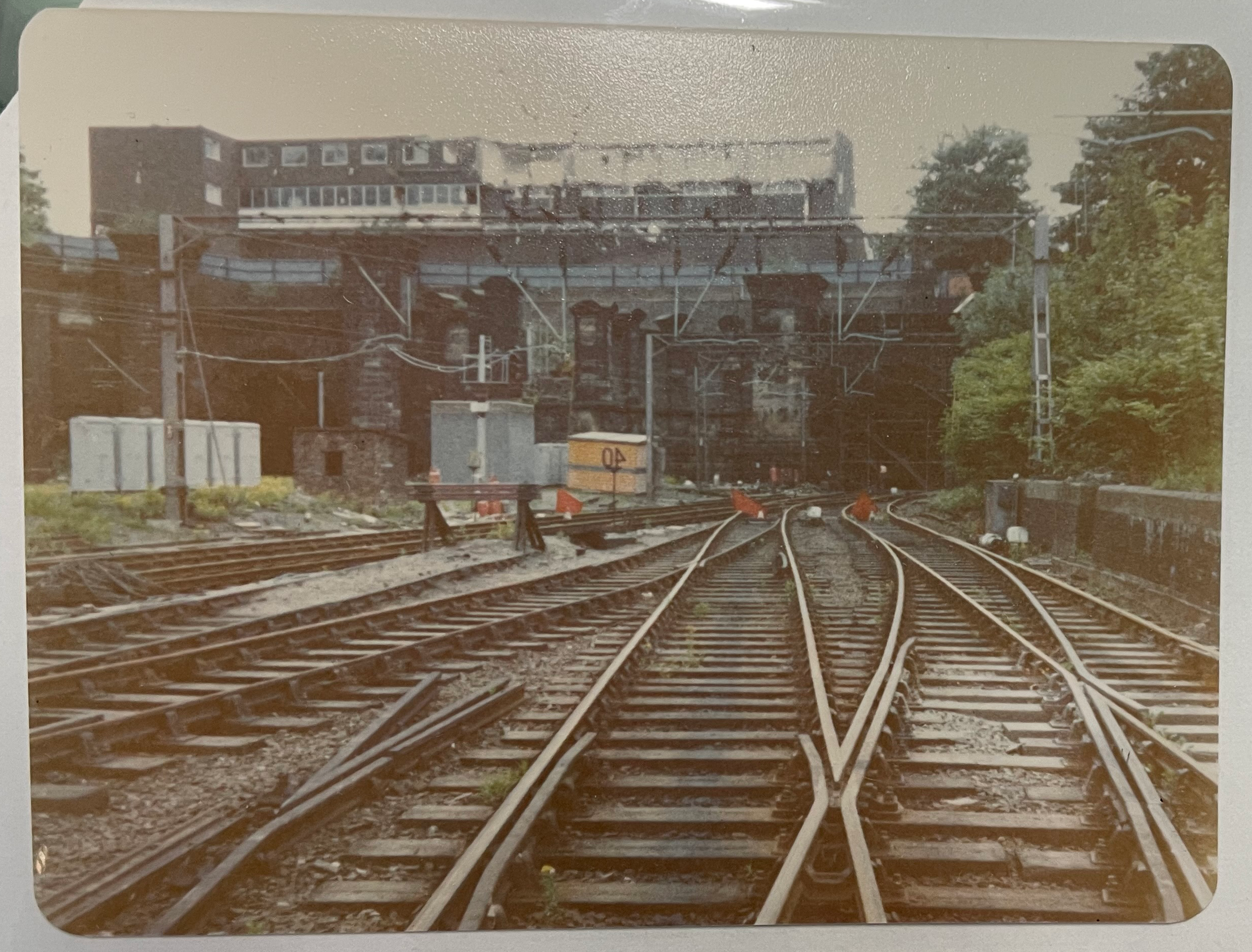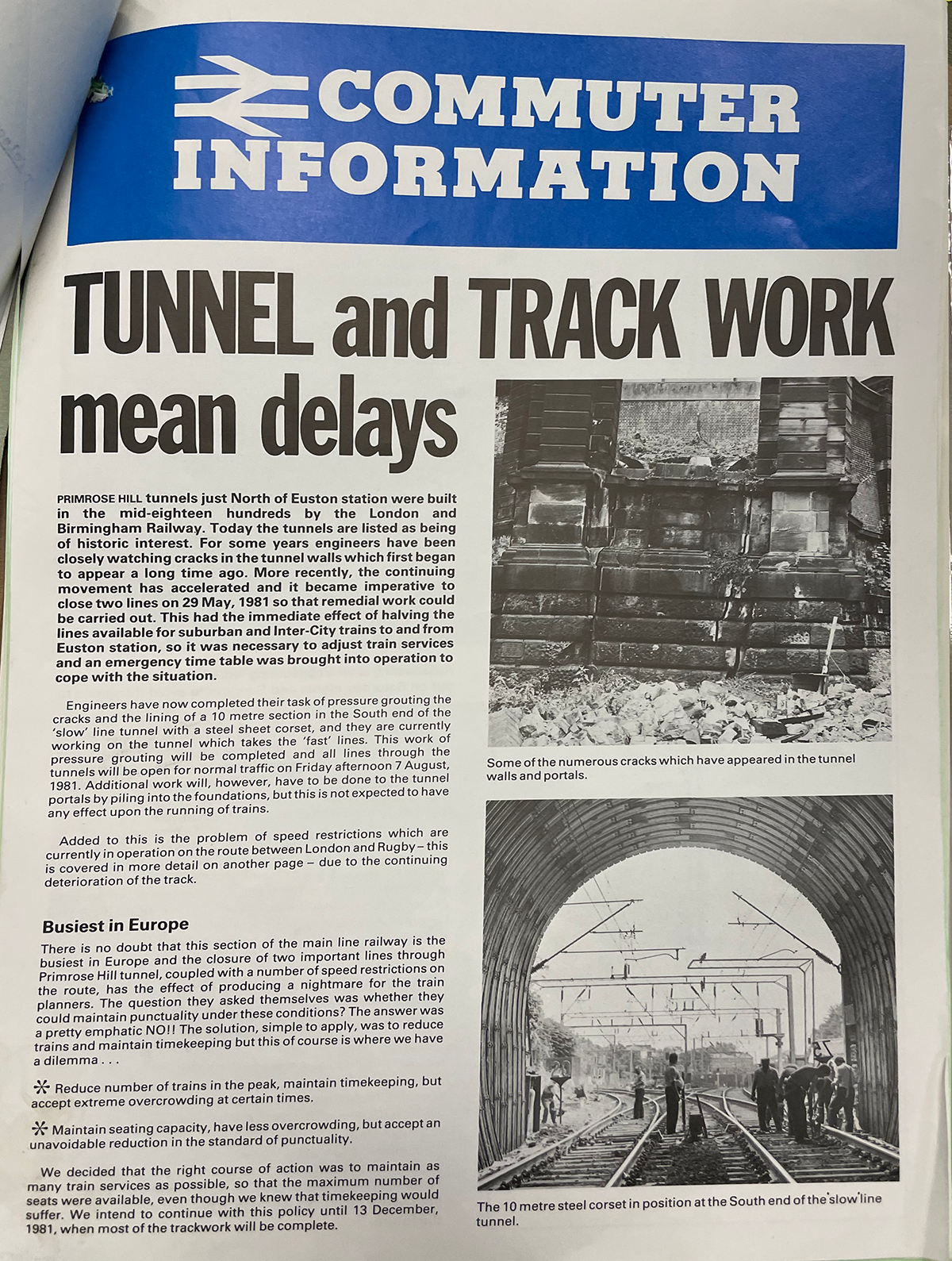The Primrose Hill tunnel portal
A lot of the history of urban development of the area begins with the Primrose Hill tunnel and its ornate portal.
The southern part of Hampstead was mostly rural up until the 1820s. One of the most notable features of the area was Chalcots Estate, owned by Eton College since 1449.
Adelaide road was one of the first roads constructed in the area around 1803, before the arrival of the railway. In the early 1830s, the London and Birmingham Railway wanted to run a railway line through Eton’s Chalcots Estate. Eton opposed the railway company’s proposals arguing that it would reduce the value of leases. Following extensive negotiation, the London and Birmingham Railway proposed to build a tunnel. The aim of this was to ensure no loss of buildable land for development and to build a tunnel of “sufficient strength to admit of buildings being erected thereon”. As part of the final agreement, Eton insisted that “…the mouth of the Tunnel at the eastern end shall be made good and finished with a substantial and ornamental facing of brickwork or masonry to the satisfaction of the Provost and College.” This resulted in Eton choosing an Italian Classical style for the portal.
When it opened in 1837, the Primrose Hill tunnel was London’s first railway tunnel. Not only was it considered a feat of engineering, but its ornamental portal became a tourist attraction in and of itself, drawing crowds coming from London to Primrose Hill for a day out. The draw of tunnel itself served to publicise the Chalcots Estate as desirable place to live for the respectable middle classes.
Today, the eastern portal is covered by buildings and fences, and barely visible from the street.
The interactions of its multiple rhythms and layers is evident throughout its history from issues with subsidence, to cracks and fissures. In addition to containment wall fissures in the second half of the 19th Century, in 1981, the tunnels had to be closed for repair. The issues with subsidence in 1981 were so severe that a block of flats and shops above the tunnel had to be demolished.
In 1969, the British Railway Board granted a licence to build a block of 9 shops with maisonettes over on the site above the tunnel entrance. These were erected on a concrete slab foundation, when the British Railway Board refused piling.
Up until 1981, a long term defect in the tunnel between the store portals and the brick lining had largely remained dormant. When the block was erected, however, the long term underlying issue came to the fore. What resulted was a collapse of the block’s foundations which led to burst pipes which in turn impacted on the tunnel’s brick lining. In May 1981, a Dangerous Structure Notice was issued, tenants of 5 shops and maisonettes were moved out and demolition began.
On 4th of June, a British Railway Board monitoring engineer reported a “sudden movement” and immediate remedial action was taken resulting in the closure of the slow tunnels until August of that year, causing delays, high costs and litigation between the block’s insurance company and the British Railway Board which lasted until 1991.
Today, just 300m away from the eastern portal, you can see the hoardings for the HS2 network’s new ventilation shaft and headhouse; adding new tunnels to the area’s already existing dense network of railway infrastructure.
[Link to the Railway]
[Link to the Underground]




