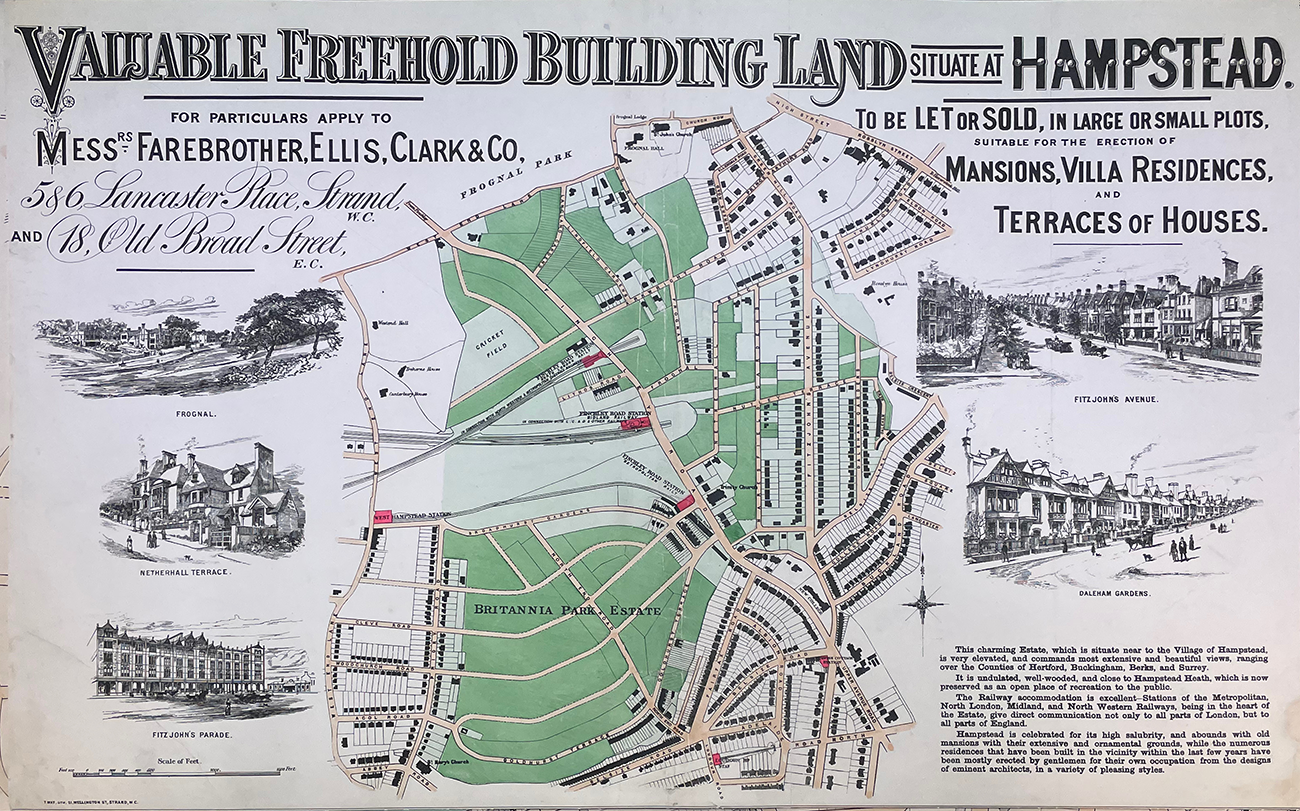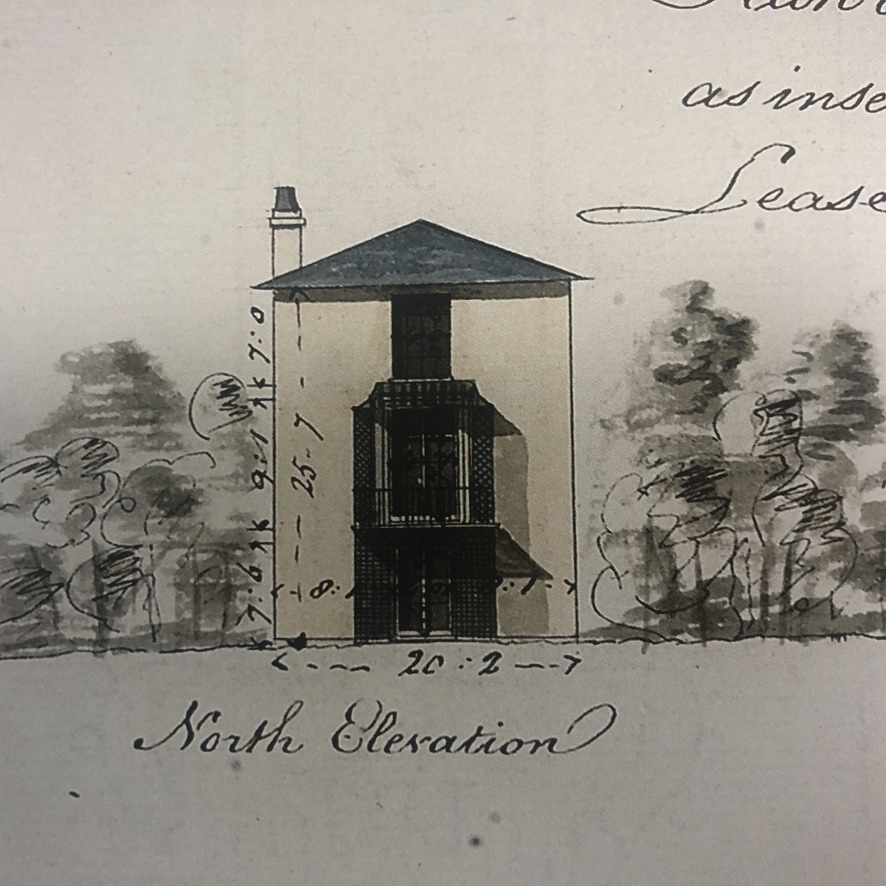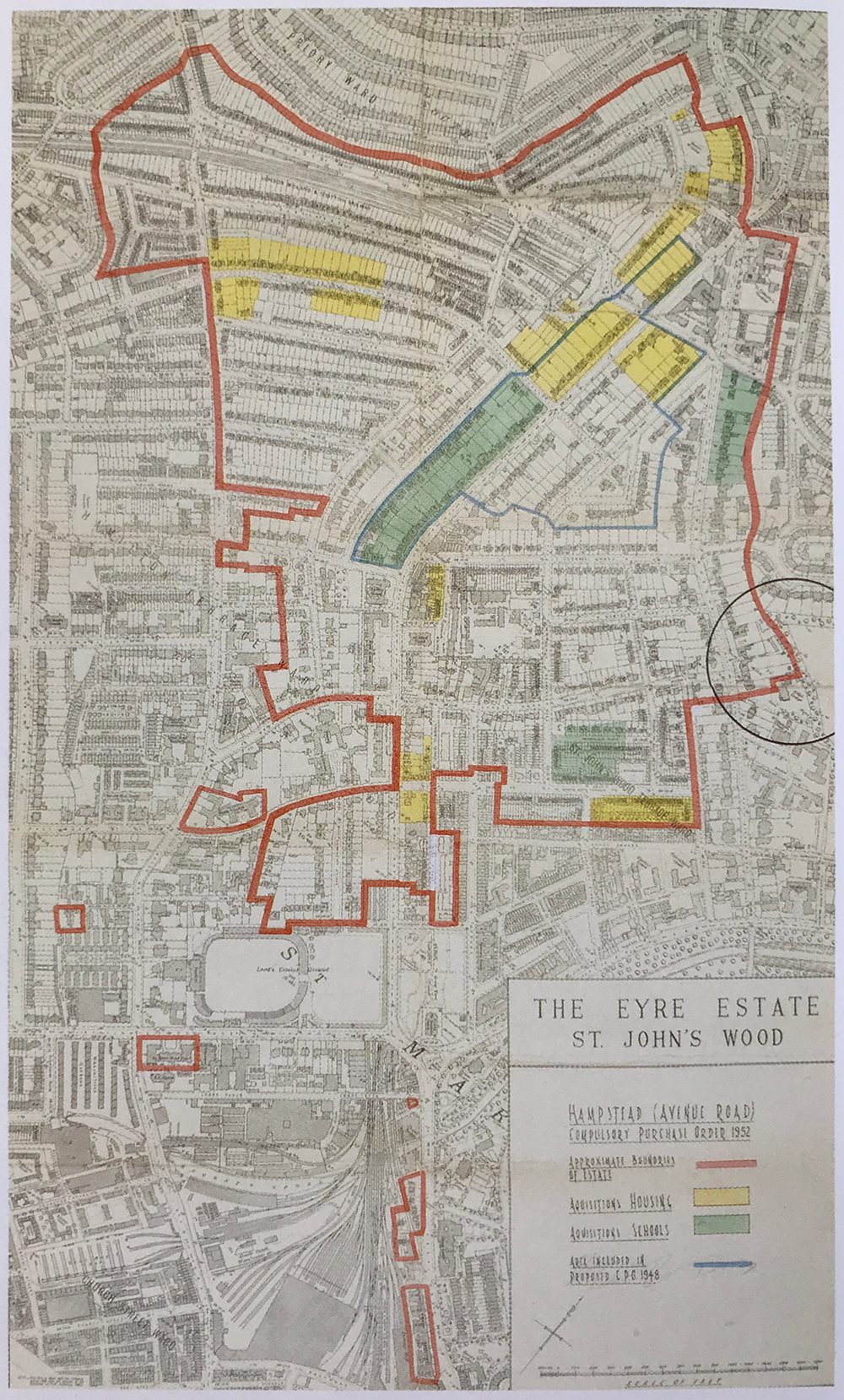The balconies at Hilgrove
The Eyre brothers’ first initiative on their estate in St John’s Wood in the 1820s was called the Alpha Cottages. The Alpha Cottages were a mix of semi-detached and detached houses in large gardens which sought to “straddle the worlds of town and country as well as labourer and aristocrat”. The Alpha Cottages were one of the very first consciously built suburbs for the upwardly mobile middle classes; one of the earliest examples of semi-detached housing; and set the tone and visual language of the garden suburb.
The Eyre family began building housing when rapidly falling profits from the enslavement of people in Antigua caused them to capitalise on the development of London and its expansion northwards. As the Eyre family fought over their inheritance, and how best to produce value out of the land, they fashioned the Alpha Cottages.
The design principles behind the Alpha Cottages hinted at the Garden City. Other design features connect the Alpha Cottages to the Garden City movement. The cottages had pitched roofs, ironwork balconies and balustrades which were later mirrored in both Welwyn Garden City and even on Hilgrove itself. When the Eyre Estate chose the architect for Hilgrove, they chose Louis de Soissons and partners. de Soissons is best known for his role as Chief Architect and Master Planner for Welwyn Garden City. With this lineage and continuities with the Alpha Cottages in mind, it is perhaps unsurprising that the Eyre Estate chose one of the key architects of the garden city for the Hilgrove Estate. But of course, the more sinister side of this is how the legacies of enslavement and extraction shape our everyday lives and have far reaching consequences for the way we live today.
Centre for the Study of the Legacies of British Slavery
[Link to Hilgrove Estate]


