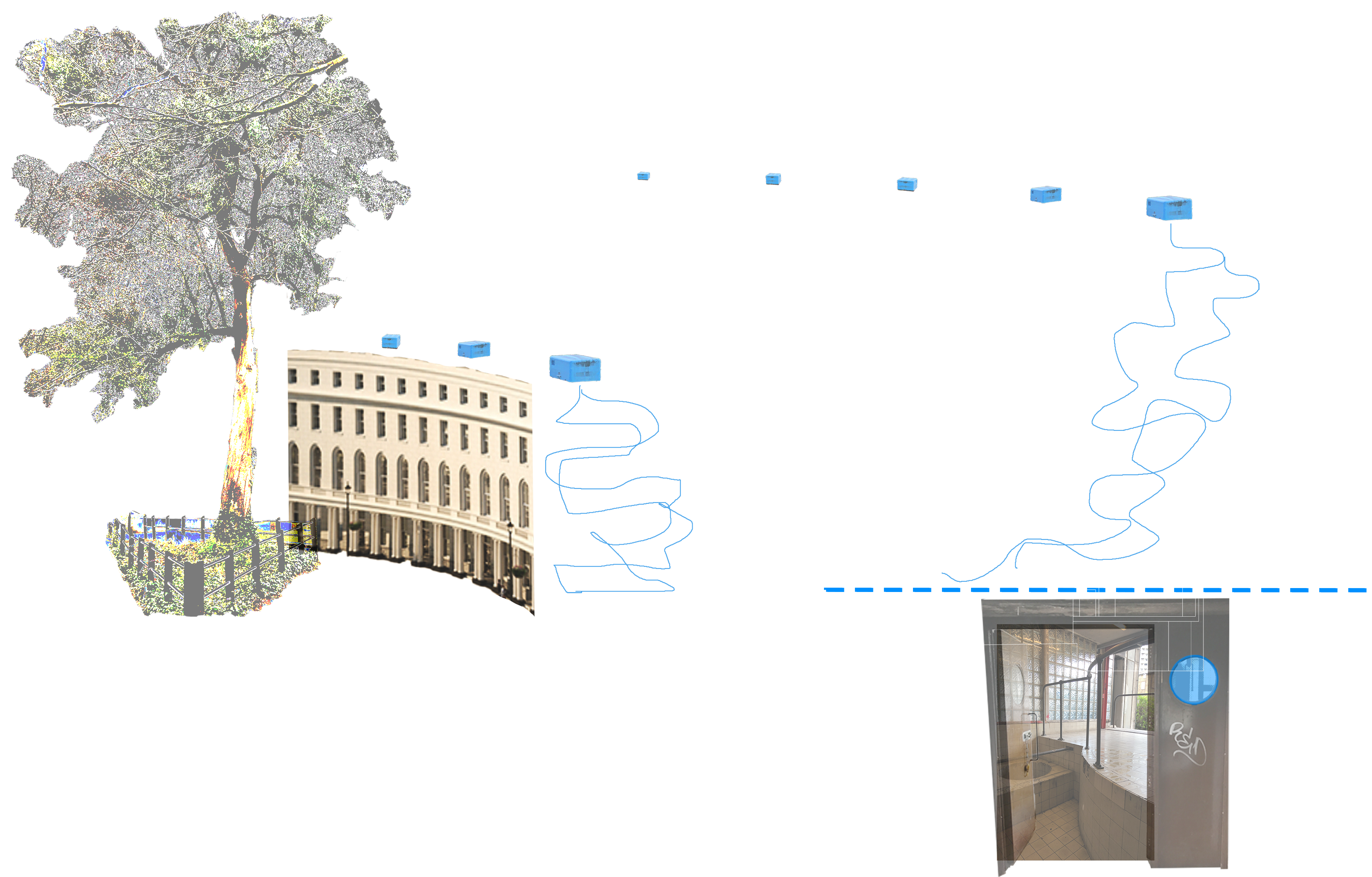Alexandra Road Estate ︎︎︎
Alexandra Road was built on land previously owned by the Eyre Estate. The lands of the Eyre Estate stretched from Lord’s Cricket Ground to just north of the tracks of what today is the West Coast Mainline with Finchley Road as the eastern border and Maida Vale as the western border. It was bought by the Eyre family in 1733. The family’s wealth was in part derived from the enslavement of people in Antigua. The Eyre Estate wanted to redevelop the land themselves but Camden Council bought it from them by compulsory purchase order in 1967. The existing subdivided Victorian villas had suffered bomb damage with large spaces marked out as clearance areas during the Second World War. The area was a target for bombing in the Second World War because of the mainline railways.
The land for the Alexandra Road estate is long and narrow with the West Coast Mainline as a hard northern border to the site. The southern border of the site is the Ainsworth Estate which was built by the London County Council. Alexandra Road Estate was designed to incorporate Ainsworth Estate, forming Alexandra and Ainsworth when the Ainsworth Estate was transferred to Camden Council by the Greater London Council in 1970. The estate was also designed to include a pub, light industry, special school, play centre, youth club, community centre, and public park. The Park was designed by Janet Jack to preserve existing mature trees and borrowed its design principles from 18th C London Parks by creating a series of distinct spaces and framing them with the blocks of flats. When the Conservative Party took control of Camden Council in 1968, the second phase of the development to the east comprising shops and housing were passed to private developers and housing associations.
The design comprises terraces, squares and streets which were intended to resemble John Nash’s designs for grand London streets in the 18th Century. The longest block to the north of the site was designed to act as a barrier to sound from the West Coast Mainline. Neave Brown’s Alexandra Road Estate is one of the most architecturally celebrated housing schemes built in Britain. It is often seen as the pinnacle of Sydney Cook’s work in Camden and is globally recognised for its architecture. The estate was given grade II* listing in 1993. However, the architecture is not widely adored by residents. While the estate draws many architects who want to live there, council tenants sometimes speak less highly of the estate.
Alexandra Road today
Today Alexandra Road Estate is often used for filming and is a popular destination for tourists, artists and fans of modernist architecture. The park is well loved and there are even bees kept on the estate. The estate has grade II* listing which means it is of “more than special interest” and in the top 6% of all listed buildings in England. The estate’s listed status does however mean that there are challenges when it comes to making improvements or upgrades to the buildings as special permissions have to be granted before any changes are made. One of these challenges is the estates’ heating system where instead of radiators heat is piped directly into the concrete walls.
Alexandra Road at a glance
Camden Council
Historic landowners
Eyre Estate
| 519 properties per hectare |
|
Alexandra Road composition at a glance*| Council owned properties |
520 |
| Leasehold properties |
180 |
| Freehold properties |
0 |
| Total |
700 |
Alexandra Road bedrooms*| Bedrooms | 0 | 1 | 2 | 3 | 4 | 5 | Total |
| Alex. Rd. | 11 | 252 | 206 | 169 | 62 | 0 | 700 |
*Note that this data also includes the Ainsworth Estate. We estimate that approx. 10% of properties on Alexandra Road Estate are in private ownership (either privately rented or owner occupied).


